Transforming a water tower into holiday apartments
The construction works began in October 2010, immediately after our cooperative got the keys to the place! Our first task was to remove all internal partition walls from the apartment, which had been vacant for over ten years. The wooden beam ceilings were also removed due to moisture damage and the plaster on the inside of the outer walls was chipped off. In order to create apartments within the space occupied by the old water reservoir, its five-metre-high walls had to be taken out. They were painstakingly cut into strips by hand and removed one by one. Only the bottom of the reservoir, as well as a pressure pipe running up through the apartments, gives a nod to the water tower’s former history.
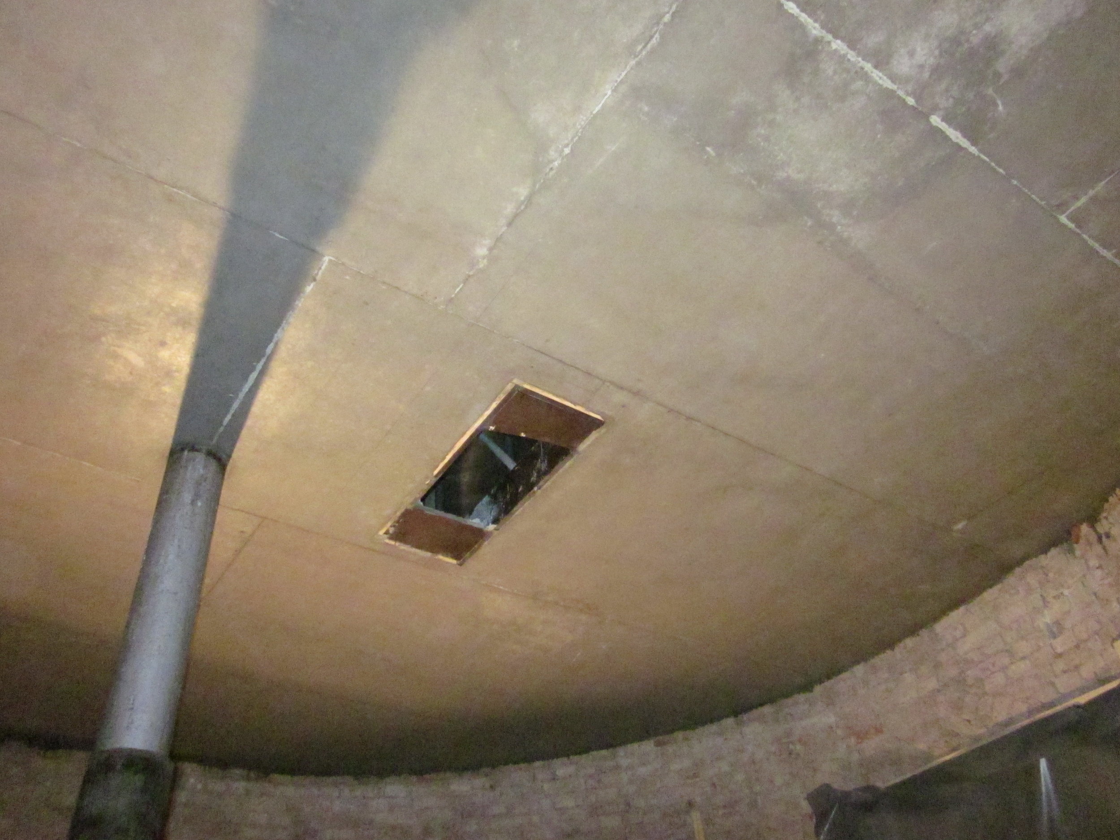
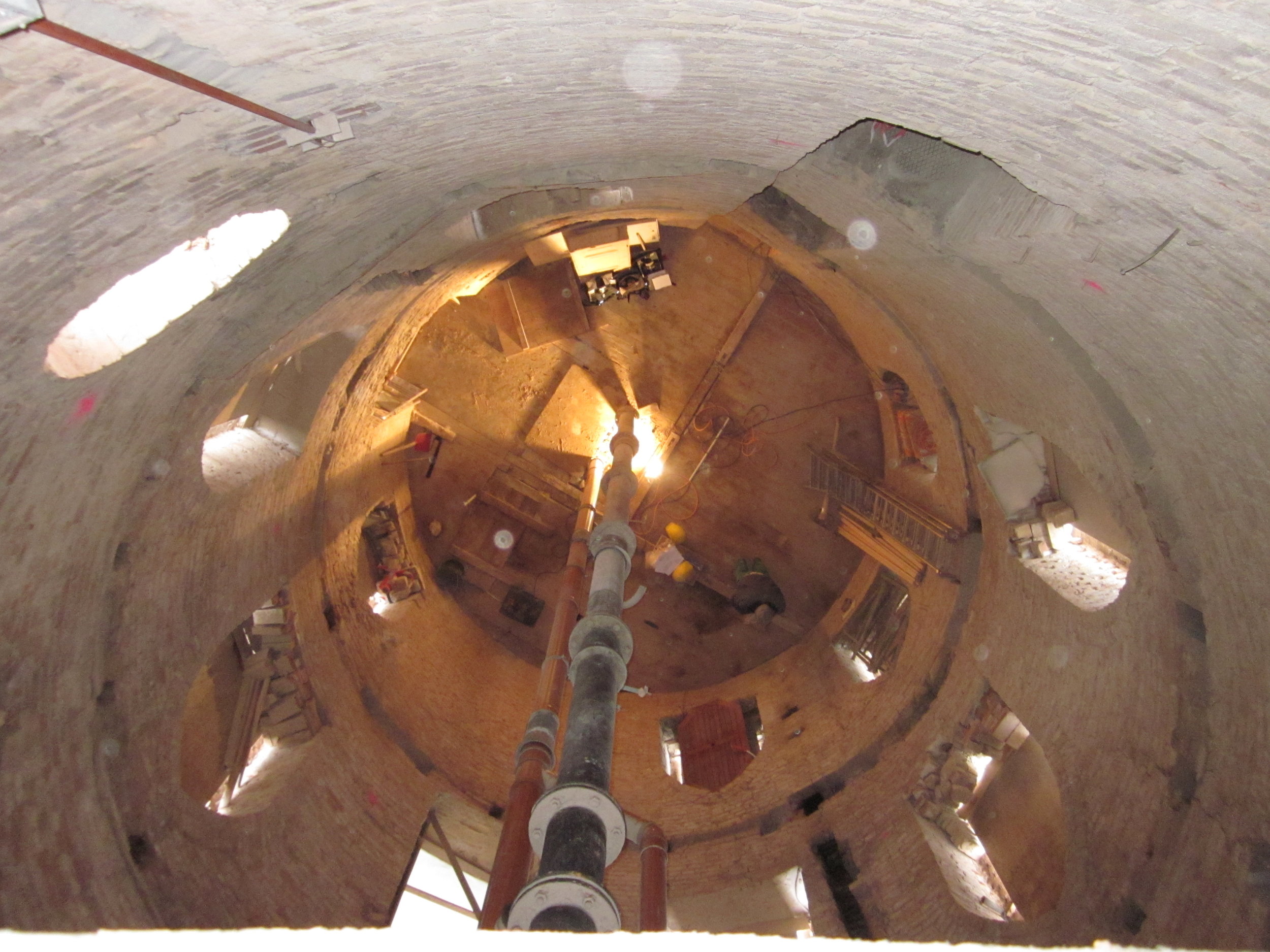
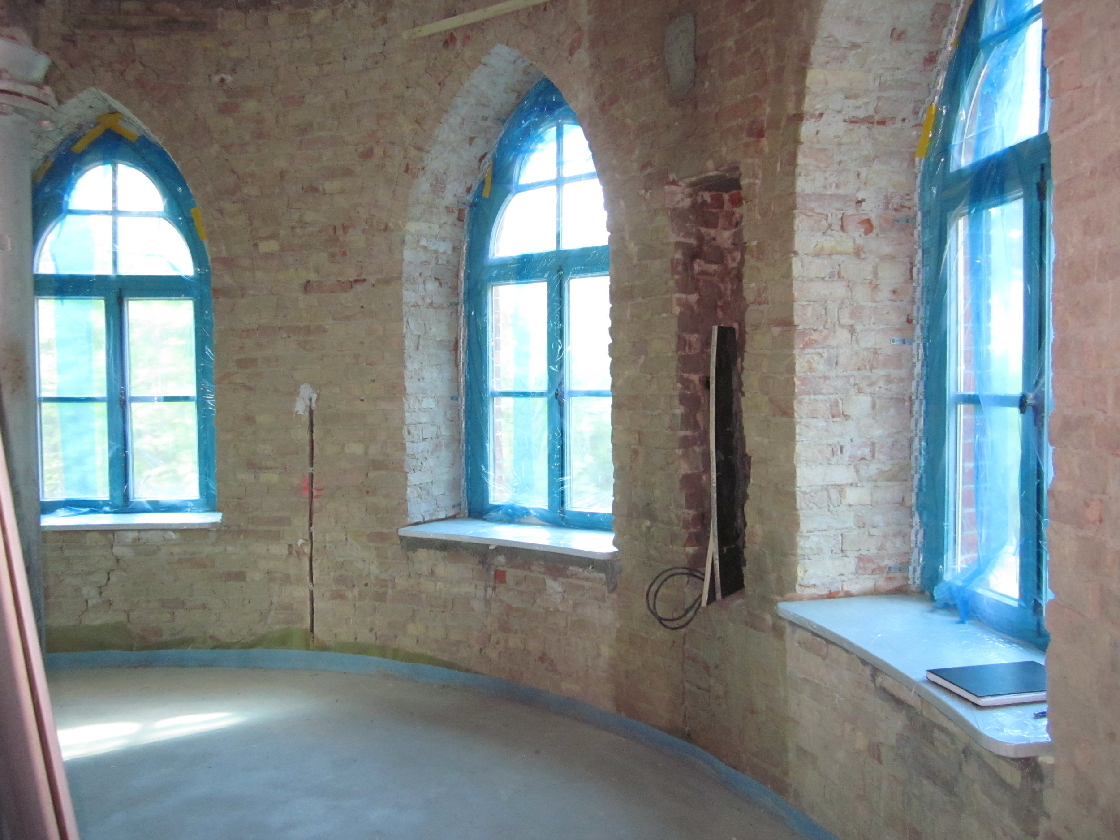
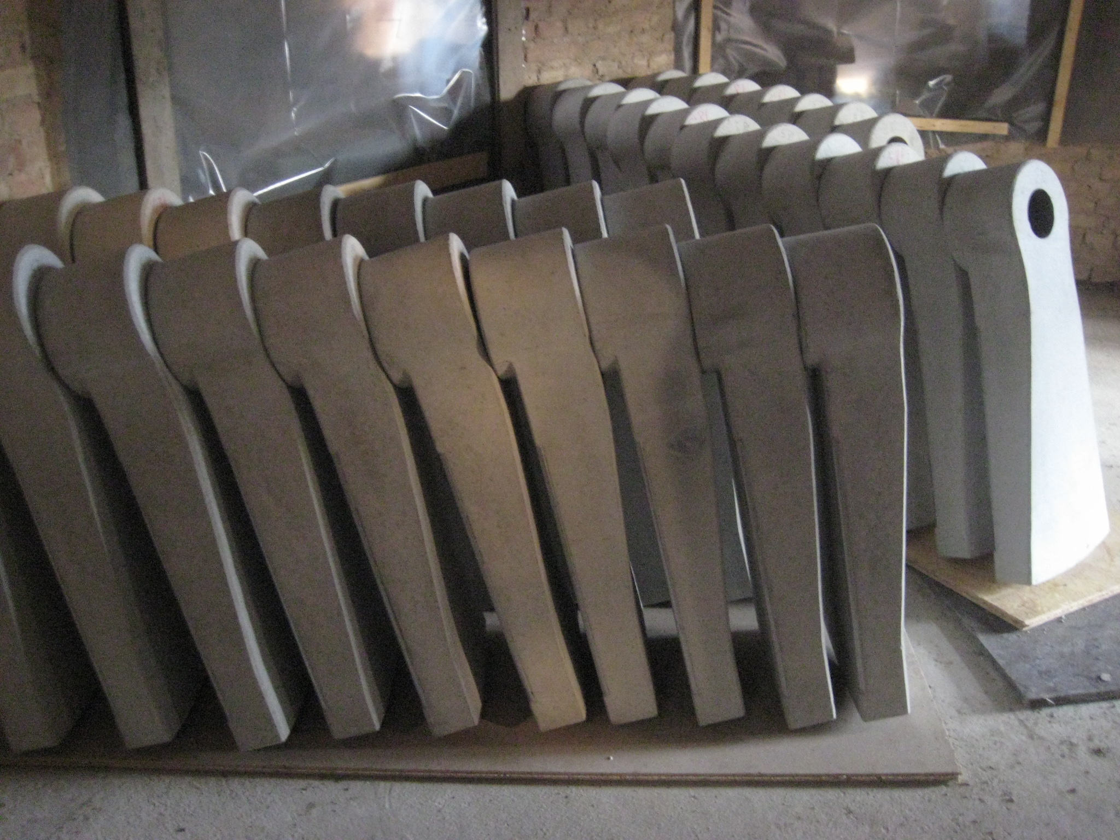
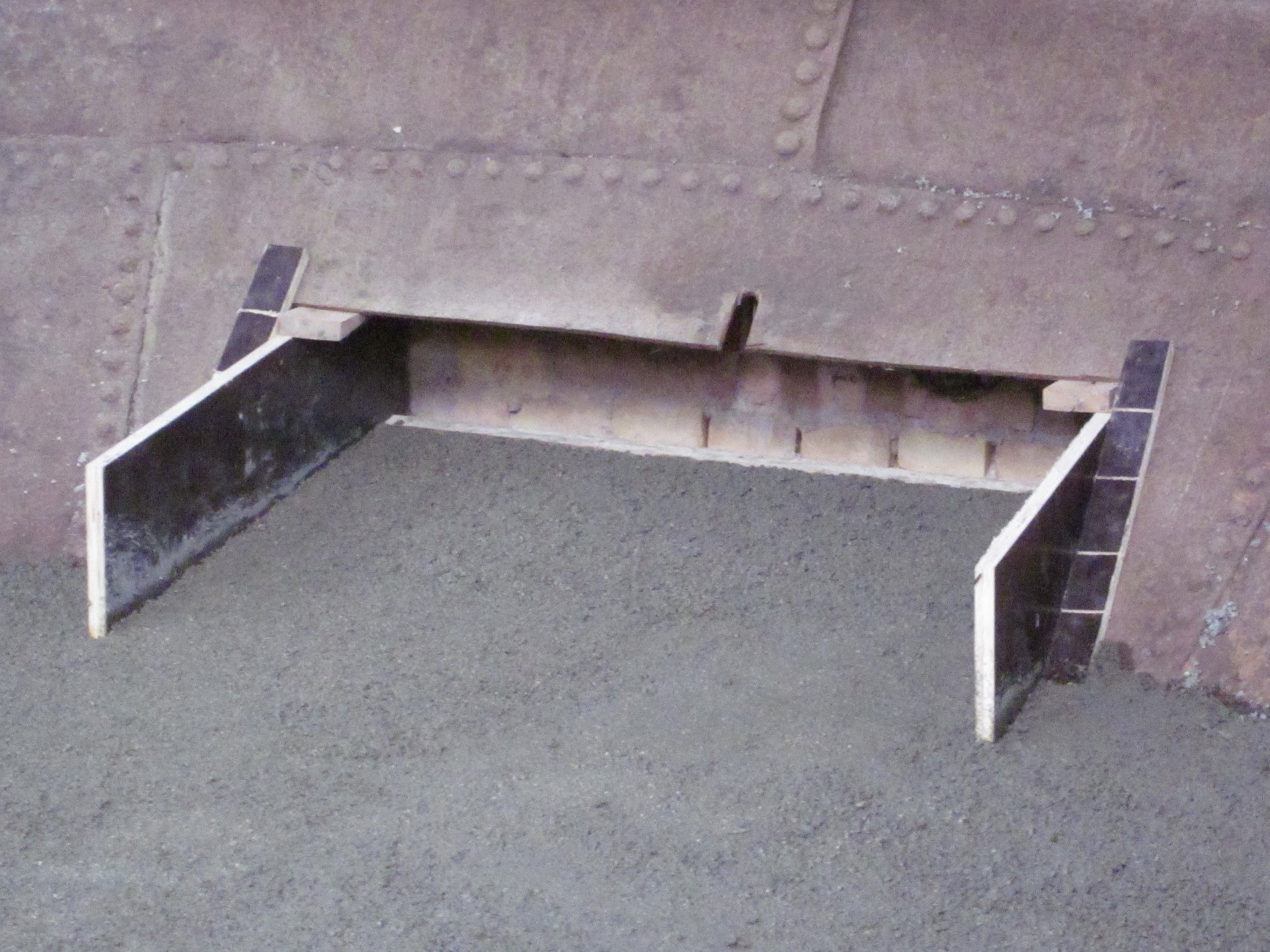
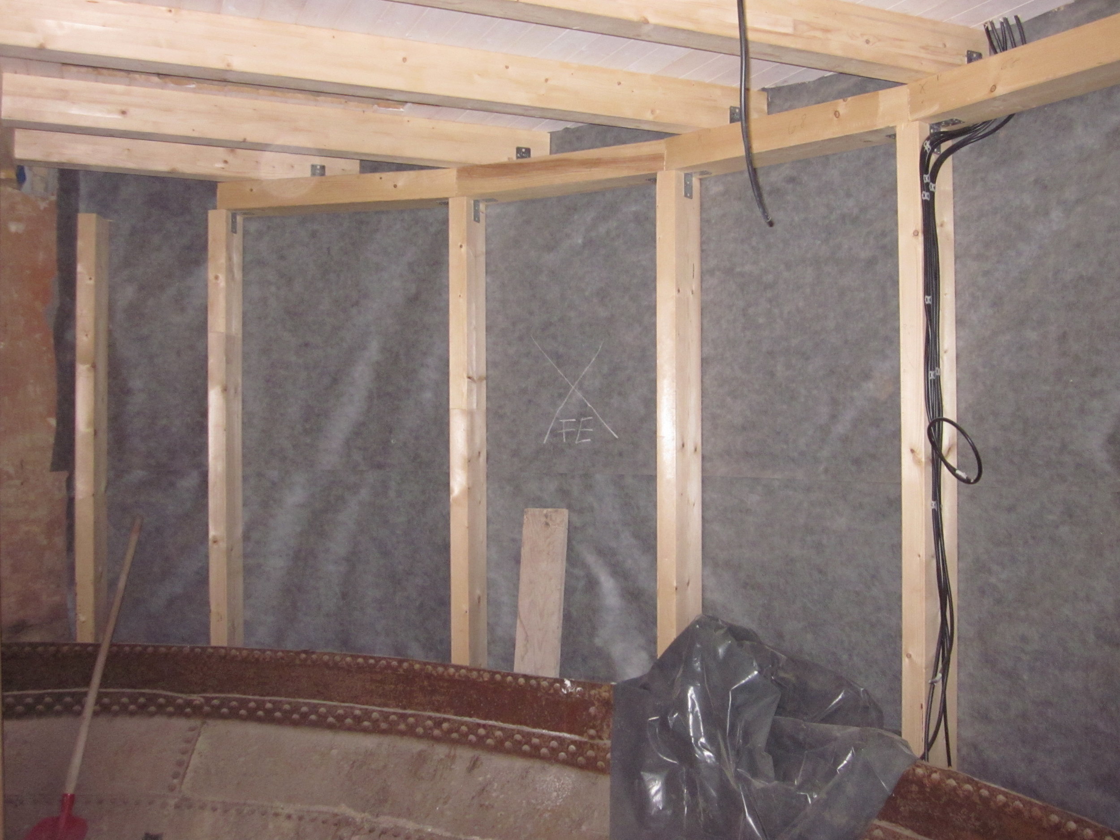
Photos © Thommes Weißheimer Architekten
The neo-gothic wooden window frames on the lower floors, as well as the former entrance door, were removed, overhauled, and fitted with double glazing. On the second floor, the metal construction of the round windows was preserved, and, as it couldn’t be fitted with double glazing, an additional new round window was fitted behind each existing metal structure. In addition, new balcony doors were installed on all upper floors. Further windows were fitted in the half-timbered construction on the top floors. The preservation authorities signed off the construction of small balconies on the first and second floors, while the wrap-around viewing platform on the third floor serves as a generous terrace for apartment PANKOW.
The tower’s outer brickwork shell had a clay plaster applied on the inside of the lower floors. This has a positive effect on the room climate. The smaller tower holding the staircase was equipped with a new entry. The former steel staircase had to be removed due to its desolate condition and low head height in places. It was replaced by a staircase of reinforced concrete; each prefabricated step of which individually 'threaded' onto a steel spindle. On the upper floors, new access doors were installed to all the apartments.
A ceiling of reinforced concrete was installed between the ground and first floor as well as between the first and second floor. These were topped by a layer of screed, providing significantly improved sound insulation from one apartment to the next. An additional, third flooring slab was mounted on the ring anchor above the second floor, which had originally carried the load of the water. In order to achieve this, five openings were made in the remaining shell of the water reservoir, allowing the new ceiling to reach through and provide support.
Thus, parts of the water reservoir remain—along with one of the pressure pipes—as a nod to the tower’s former technical purpose. Now, apartment GÜSTROW has a striking metal ceiling. Parts of the reservoir also appear in PANKOW, where they form a metal skirting on its lower floor. The height of the former water reservoir is split in half by a wooden supporting structure, on which rest PANKOWs bedroom level. This fourth floor is the only floor added during the reconstruction.
In the basement is the central heating, which supplies the underfloor heating in the bathrooms as well as the heating elements installed in front of the outside wall of each apartment. All apartments are additionally equipped with a small wood-burning stove, which is connected to the newly constructed flue.
Involved in the Construction Were
Equipment: eigengut Filzwerkstatt, Konau
Kitchens: Weber Küchen, Berlin
Windows and Carpentry: Tischlerei Rosenow, Röbel
Paint works: Andreas Eder, Berlin
Plaster works: Roland Krämer, Groß Leppin
Screed works: K und S Estricharbeiten, Waren
Concrete works: S+M-Bau, Waren
Staircase construction: Gilne GmbH, Mettingen/Schlickelde
Metal works: Metallbau Heitling, Waren
Deconstruction of staircase and reservoir: Holzbau Kussatz, Berlin
Roof renovation: Bennert, Klettbach
Sewage installation: Heinz-Uwe Steinhorst, Waren
Roof drainage: Andreas Rantzow, Waren
Heating and plumbing installation: Udo Drews Installations GmbH, Kargow
Chimney construction: KWH Schornsteintechnik GbR, Recknitz
Electric works: ElektroDAT, Berlin
Earthworks: Warnke Tiefbau, Waren
Gardening and landscaping: Heiko Ehlermann, Waren
Foreman and go-to-guy: Rüdiger „Kalle“ Banka
Right hand to the foreman and plumbing expert: Jörg Lerrahn
